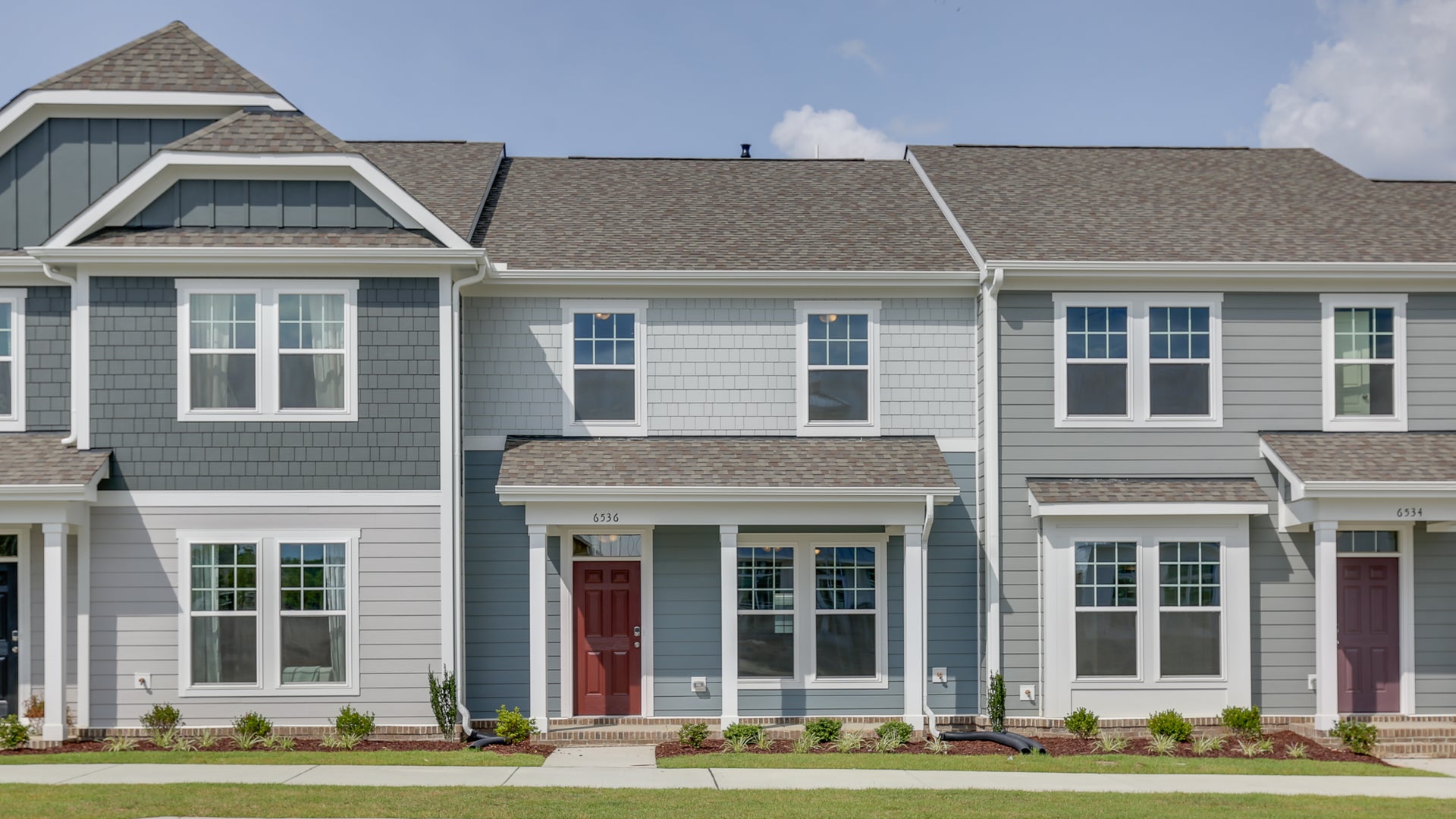
From your full front porch, step into The Lemongrass and experience a new home with nearly 2,000 square feet of two-story, spacious living complete with three bedrooms, two and a half bathrooms, and a single-car garage.
The open floor plan of The Lemongrass makes for easy entertaining with a vast living area, which leads to an airy dining and kitchen space. A walk-in pantry gives you ample space for your kitchen storage needs. Enjoy warm summer nights or year-round grilling on a large patio that is accompanied by a connecting walkway from your single-car garage. Create a convenient drop zone area from your patio access with the added option of a bench with pegs to drop the weight of the day.
Upstairs, find a luxurious Owner's Suite complete with a tray ceiling, spacious walk-in closet, and Owner's Bath with double bowl sinks and the option for a large seated shower. This floor also features two additional bedrooms, a full bathroom, multiple closets, and a laundry room. With plenty of space for everyone, The Lemongrass offers the perfect combination of everyday conveniences and built-in luxury!