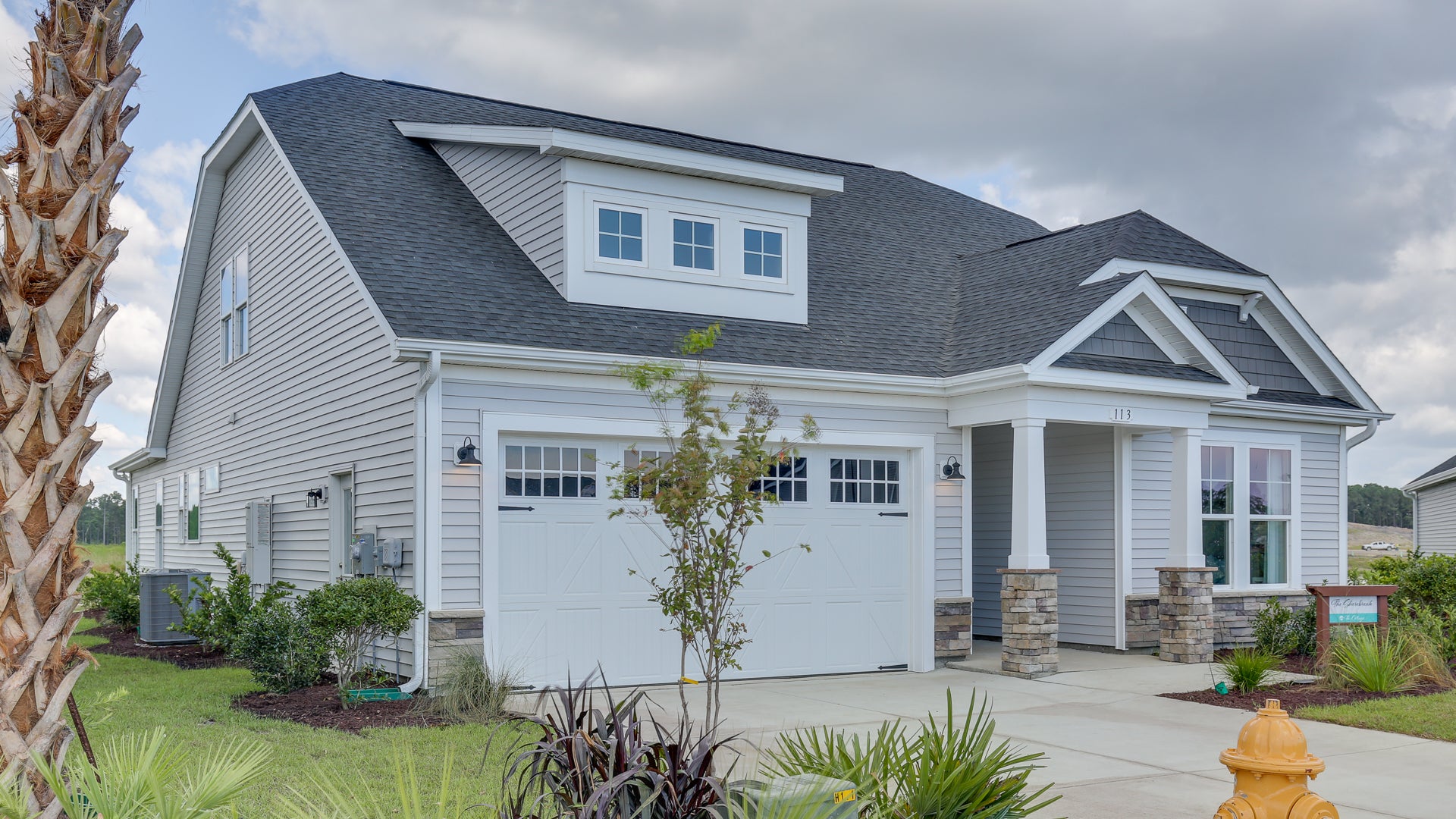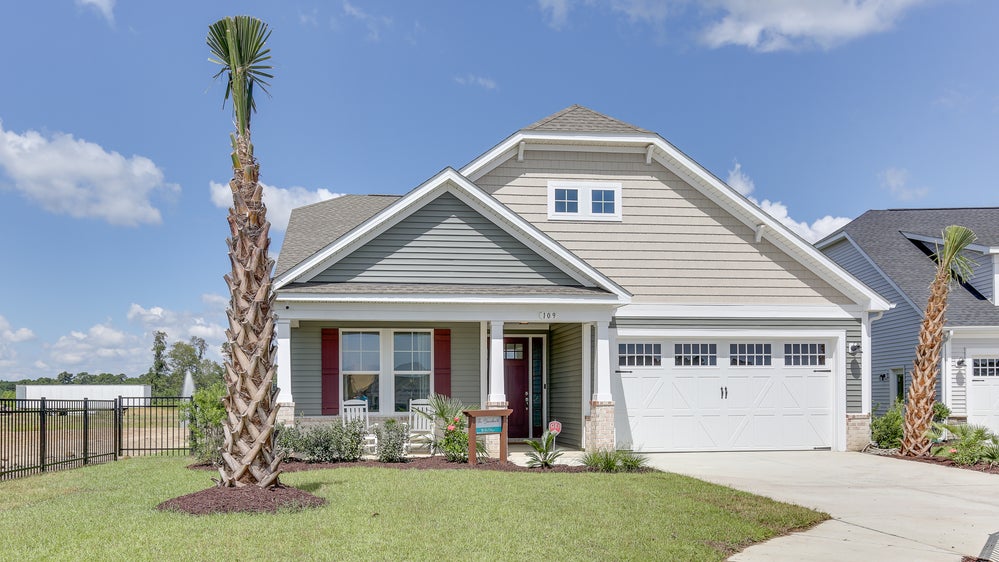
The Shorebreak is the perfect balance between outdoor living space and a coastal-inspired interior, encouraging you to slip off your sandals and relax. Starting at 1,940 square feet, this model offers up to four bedrooms, three bathrooms, and an optional second floor above a two-car garage.
Step in from the Shorebreak’s covered front porch to find an open kitchen, dining, and great room area. Breeze through sliding glass doors onto a 179 square foot covered porch, ideal for warm summer evenings or afternoon get-togethers. To personalize this space, choose from a wide range of options, including a gourmet island, tray ceiling, wall ovens, and optional fireplace locations. Whether you’re looking for an abundance of counter space, added seating, or a more intimate gathering area, this model’s options will serve as the solution.
Through the foyer, you’ll find a large drop zone and laundry area with options for a soaking sink, additional shelving, and a bench for seating while you unload beach accessories or sand-filled clothes. Drop-off beach chairs in the convenient storage space just inside the garage, as well. Across from the drop zone, either add barn doors for a study or create a third bedroom instead.
Beyond the open living space, find a stunning owner's suite complete with a tray ceiling, enormous walk-in closet, double vanity, and options for a seated shower or deep soaking tub. For more space, add a second floor with floorplan options that include, a fourth bedroom, loft, unfinished storage area, or additional full bathroom. Utilize this space for visiting guests, storage, a recreational room, or even a large media room.
Go ahead, kick your feet up, sit back, and relax among the day-to-day comforts and spaciousness of the Shorebreak!


Welcome to Waterside Village, where finding your dream home is a breeze! Our beautifully designed coastal-inspired floorplans will leave you in awe. With sizes ranging from 1,800 to 3,349 square feet, our homes offer convenience and luxury. Imagine ...
Several months ago we started to see information appearing on Bridgewater. We decided to go to Carolina Forest and talk with one of the real estate agents and to see what type of construction was used in the Chesapeake homes. As more plans developed...