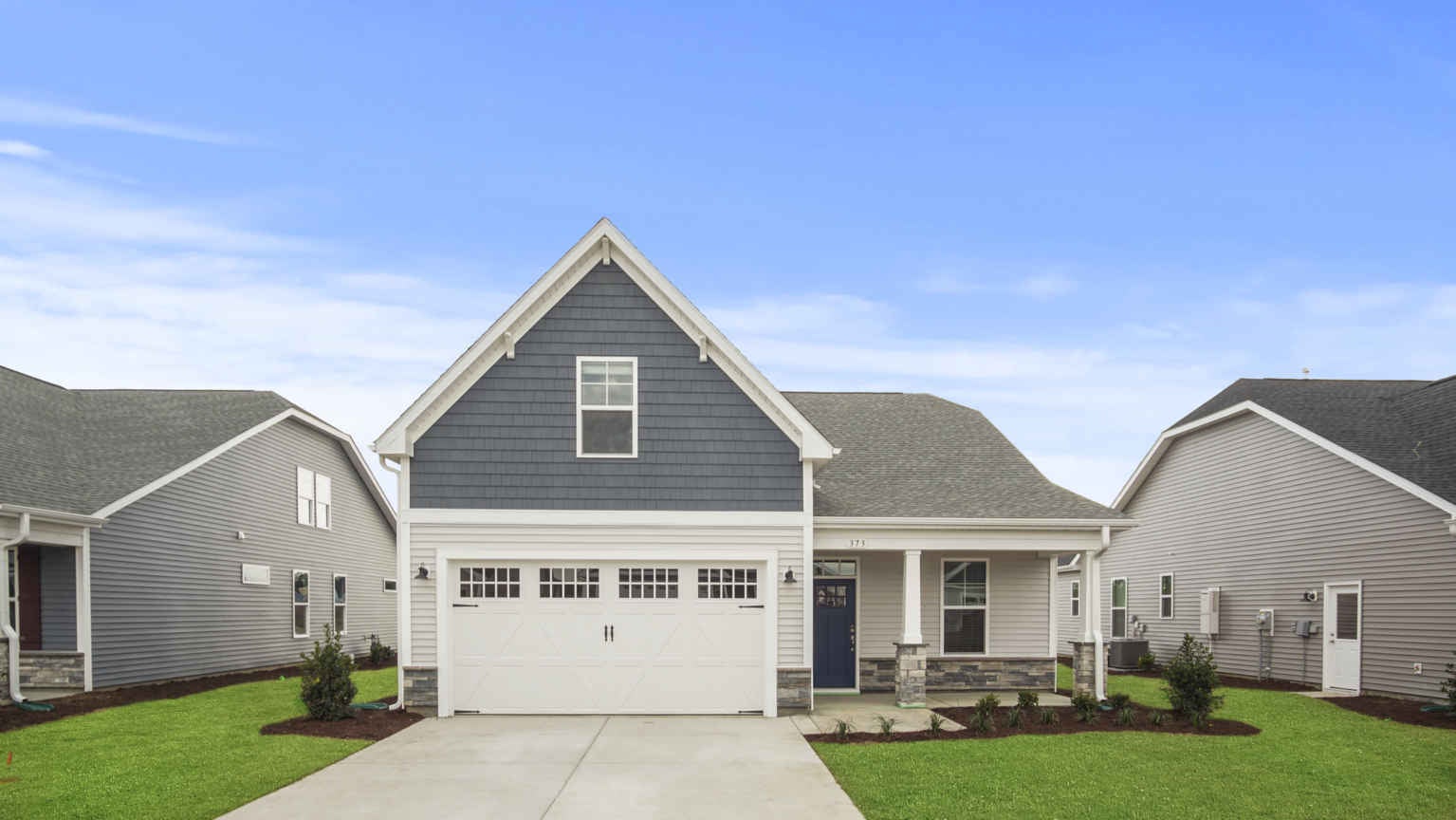
Introducing The Seaspray - With an open floor plan that reflects the ocean-going culture of Grand Strand, this model allows you to live in an everyday oasis within your own home.
Step in from the coastal-inspired exterior, pass through the foyer, and find a large bedroom or office space conveniently located near a full bathroom. Continue past the second bedroom to discover a spacious kitchen, great room, and dining area. Perfect for entertaining guests or hosting large gatherings, this connected area is complete with a gourmet island, a surplus of counter space, additional seating, and an optional gas fireplace. Further enjoy the surrounding area’s natural beauty with a patio or optional covered porch that connects from your living area, as well.
The owner suite is full of luxurious upgrades and additional options, including a tray ceiling, a deep soaking tub, a seated shower, and an expansive walk-in closet. Situated over the two-car garage is an optional bonus room ideal for a recreational area, media room, or guest suite with an additional option to add an additional full bathroom or walk-in closet.
Make the Seaspray your personal, coastal retreat today!
I’ve purchased one of The Towns at Bridgewater and I’d like to acknowledge and compliment Susan Barker at the Bridgewater Design Gallery for her outstanding customer service! Along with my late husband, I’ve been through the design center phase of n...