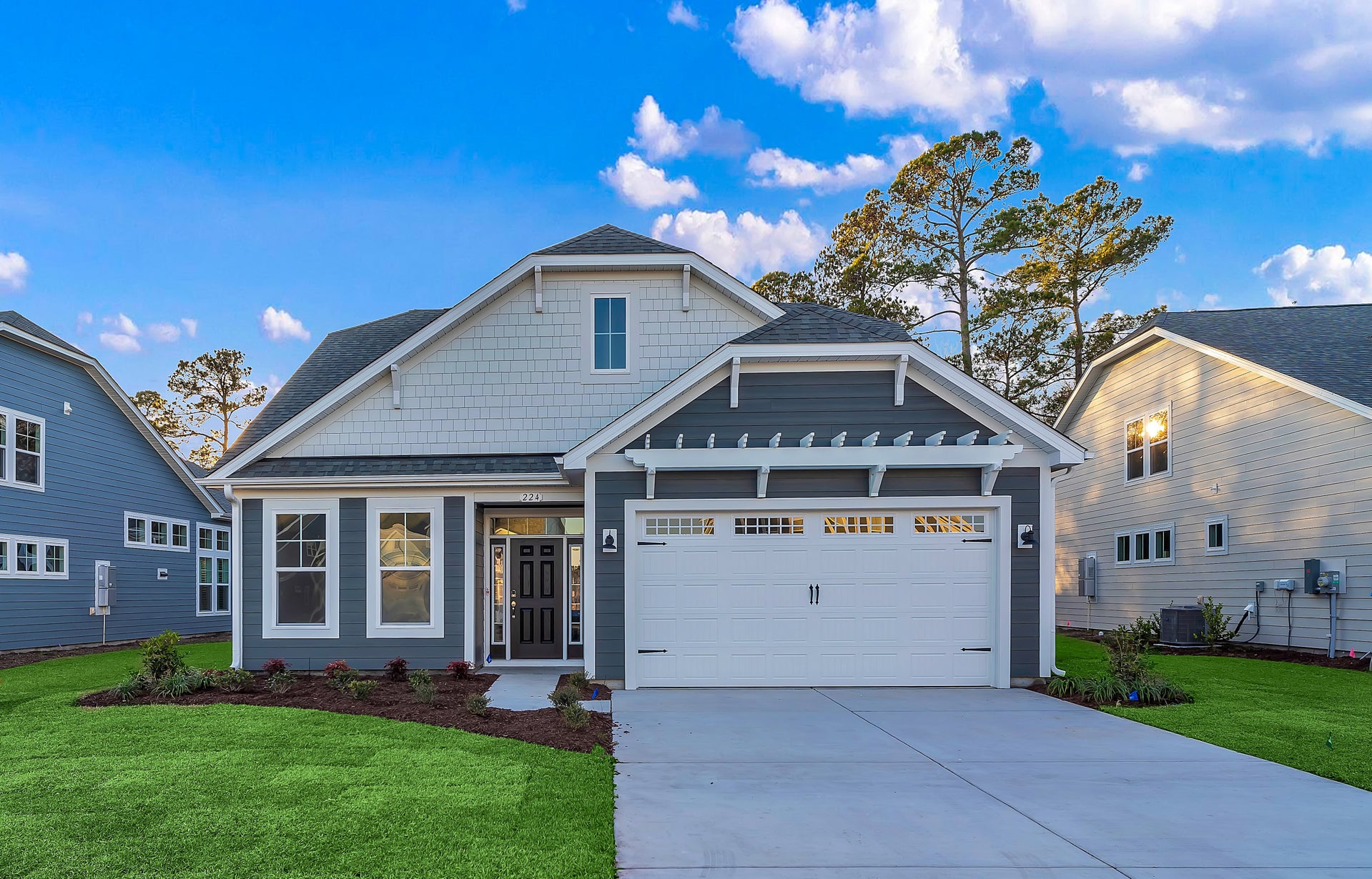
The Poplar offers a pleasant open floorplan that begins with a stunning foyer entrance. A study is located as you enter on the right. Turn this space into an office or your personal sanctuary. A powder room is located nearby for visiting guests or a day at the home office. The kitchen, dining, and great room combine into one large open space that is ideal for family gatherings or just a cozy night at home. A large pantry accompanies the kitchen which offers storage and convenience. Beyond the great room, a covered porch can extend your everyday living into the outside. The Owner's suite offers a beautiful tray ceiling, an enormous walk-in closet, and a private luxurious bathroom sanctuary. Two other bedrooms, a full bathroom, and a laundry room round out this comfortable layout. Make The Poplar your home today!
*Please call our Online Sales Consultants at 843-427-0997 to learn more about this home!