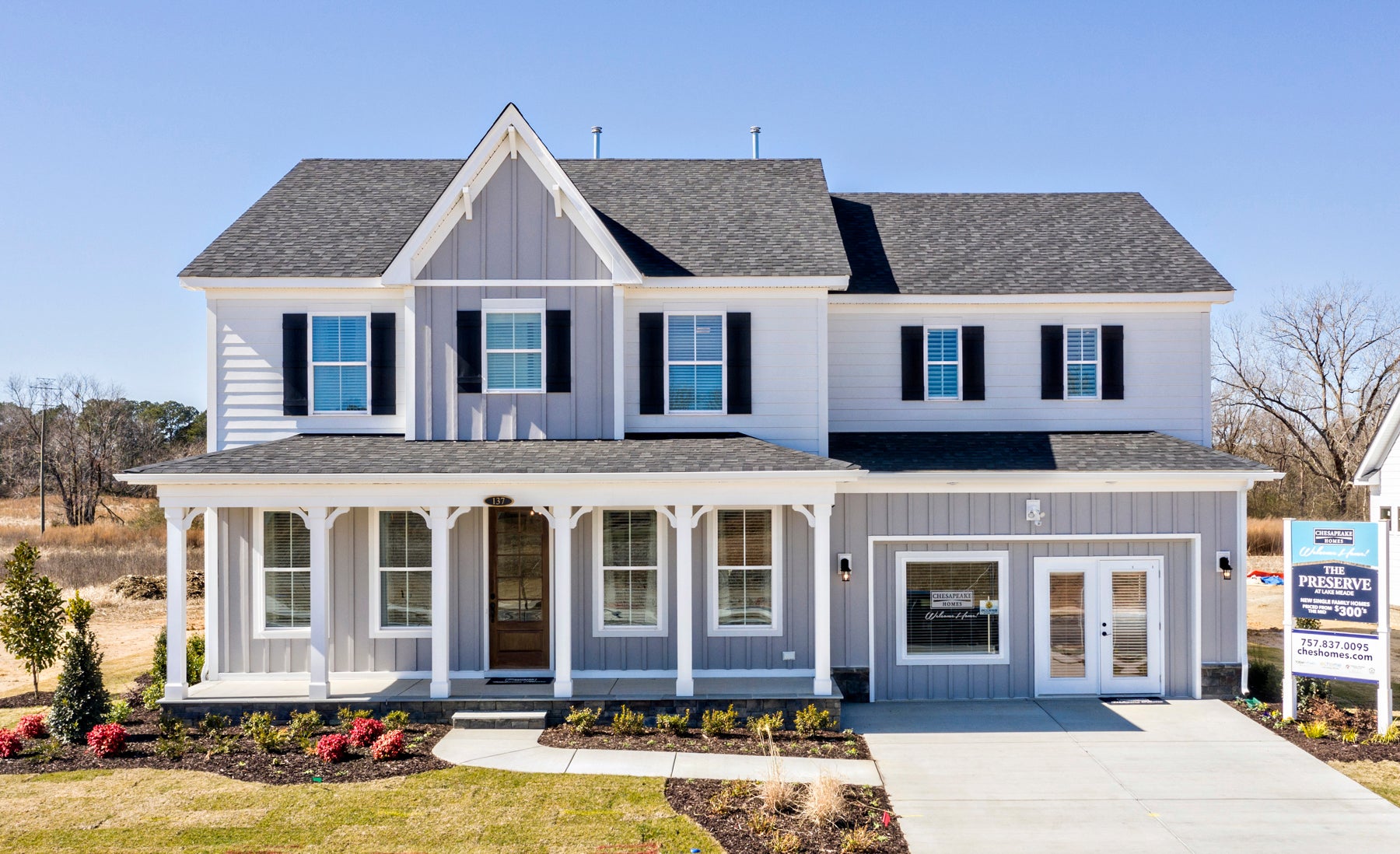
Life is simply divine in The Roseleigh model. A whopping 3,284 square feet of space results in a new home that’s roomy enough for every member of the household. A buyer favorite, this plan offers up to six bedrooms and up to four full baths depending upon the layout you select. Downstairs offers the essential space your family needs plus optional formal living and dining rooms. Choose to include a gourmet kitchen with extended counter and cabinet space, add built-in cabinets and countertop in the great room, or add a shower to the downstairs bathroom to create a full bath alongside the guest suite.
The second level offers endless amounts of space for all. An Owner's Suite with dual closets and a spa-like Owner's Bath makes for the perfect space away from the hustle and bustle. Three additional bedrooms and the loft/sitting area/5th bedroom means there’s enough room for every member of the family to have their own peaceful retreat. Check out the interactive floor plan and decide which options you will choose for your new home!