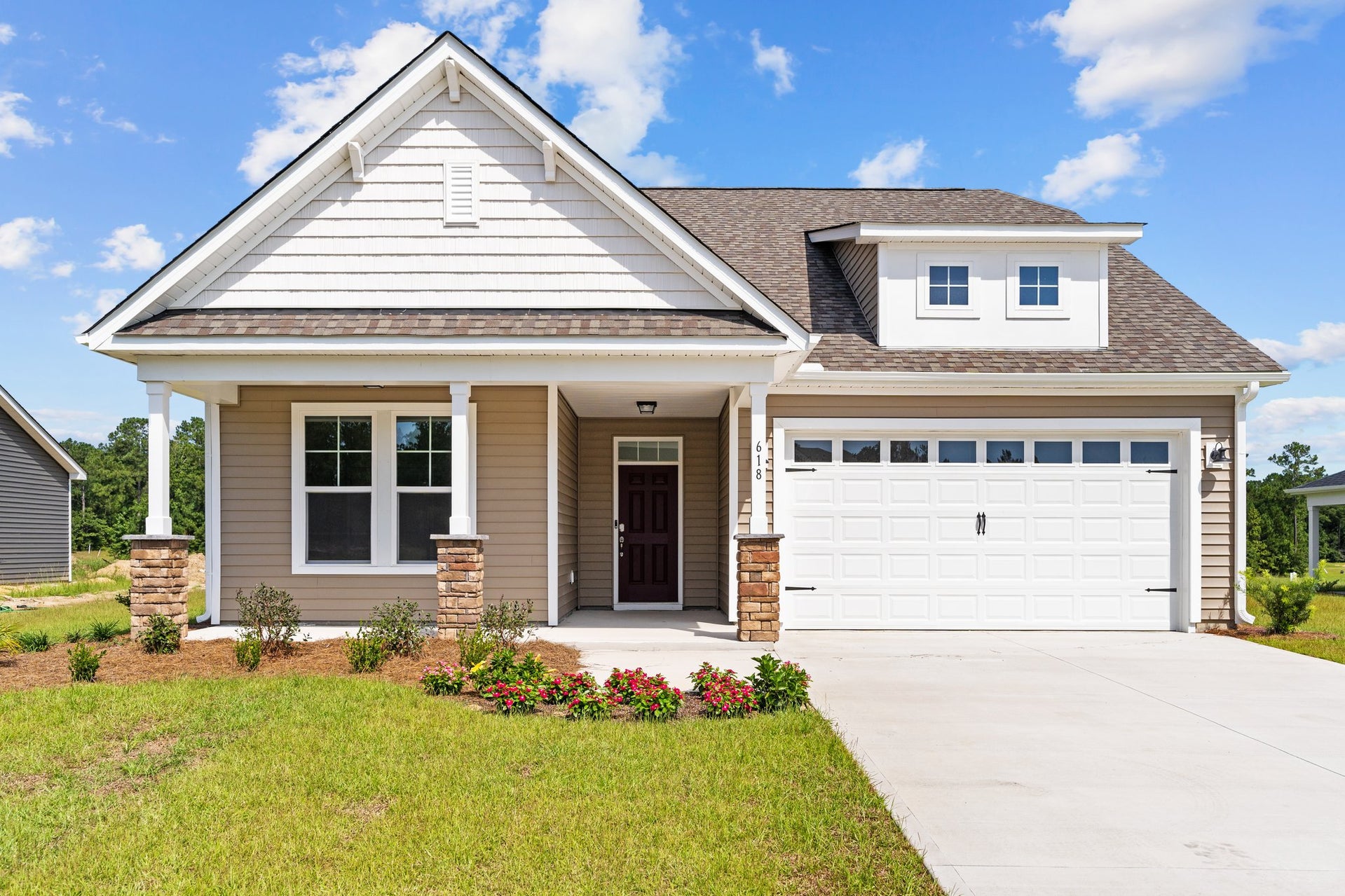
Enjoy life on the beach, without ever leaving home! The Shorebreak is a beautiful 1,940 sq ft haven that provides endless hours of relaxation and comfort. With up to four bedrooms and three bathrooms - plus the option for an upper floor above your two-car garage - you'll fall in love with its coastal charm every time you slip off those sandals.
The Shorebreak invites you to step into a space full of possibility! From the cheerful kitchen and dining room areas, sliding doors welcome you out onto an expansive porch - perfect for hosting gatherings. Create your own customized experience with options like gourmet islands, luxe tray ceilings, wall ovens & fireplaces that create an atmosphere all their own. Whether it's extra countertops or comfy seating arrangements needed – we've got just what fits the bill!
Step on in to a vibrant drop zone with everything you need after an adventurous day at the beach! Get seamless access to your designated storage area for towels, rafts and boogie boards. Enjoy further convenience from handy shelving, built-in bench seating & even a unique soaking sink when it's time to do launder those sandy clothes. Then decide if barn doors are more of your style or add that third bedroom - the choice is yours! Be amazed by the high-end owner's suite, featuring a tray ceiling, generous walk-in closet, and choice of luxurious shower or roomy soaking tub to provide moments of deep relaxation.
Expand your living space and create the home of your dreams with a second floor! Ideas include an extra bedroom for guests, a loft nook to enjoy some alone time, or a storage/media room - packed with possibilities.
Escape the hustle and bustle of everyday life with a stay at Shorebreak! Unwind in its spacious interiors that make resting easy. Get ready for an enjoyable, stress-free experience like never before!
We purchased our home on April 26th. We bought the persimmon floor plan and Absolutely Love it! I thought home buying was going to be more difficult than it actually was. The staff at the Greystone Reserve are the best! It has been an absolute delig...