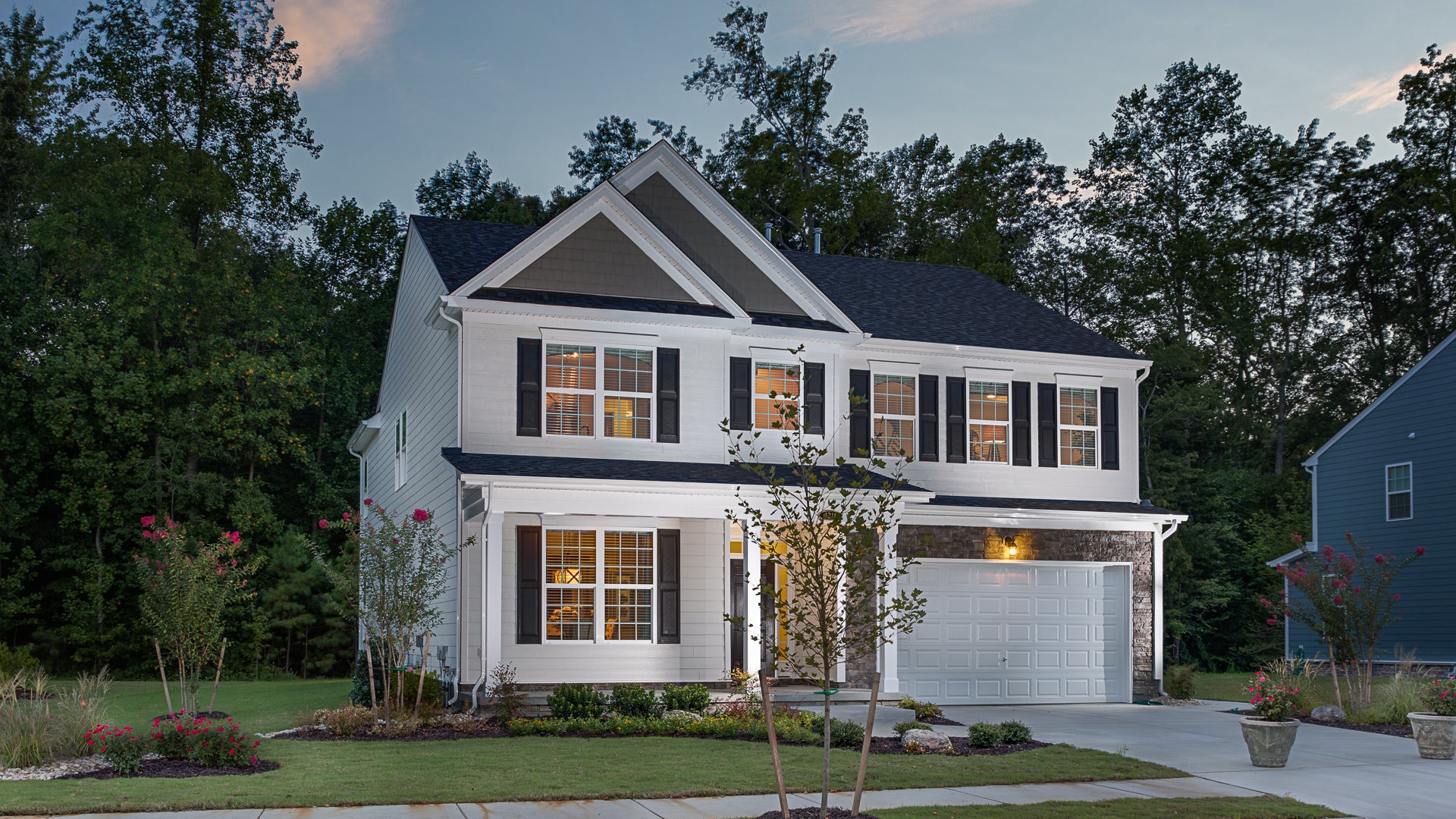
Discover the luxurious living experience of The Mangrove model! With a generous 3,349 square feet, this home offers ample space for every member of your family. Choose from up to five bedrooms and three full baths to customize the layout to your liking. The main level provides essential living areas, including a gourmet kitchen option with extended counter and cabinet space, a butler's pantry for extra storage, and the option to add a shower to create a full bath next to the guest suite.
Upstairs, enjoy an Owner's Suite with dual closets and a spa-like bath for your peaceful retreat. Three additional bedrooms, plus a loft/sitting area/5th bedroom, ensure everyone has their own space.
Explore the interactive floor plan to personalize your dream home today!
“When I heard about Bridgewater I was very excited and started following the Facebook page as well as signed up for the VIP emails. We researched Chesapeake Homes and found they have a very good reputation and we were impressed with the quality of t...