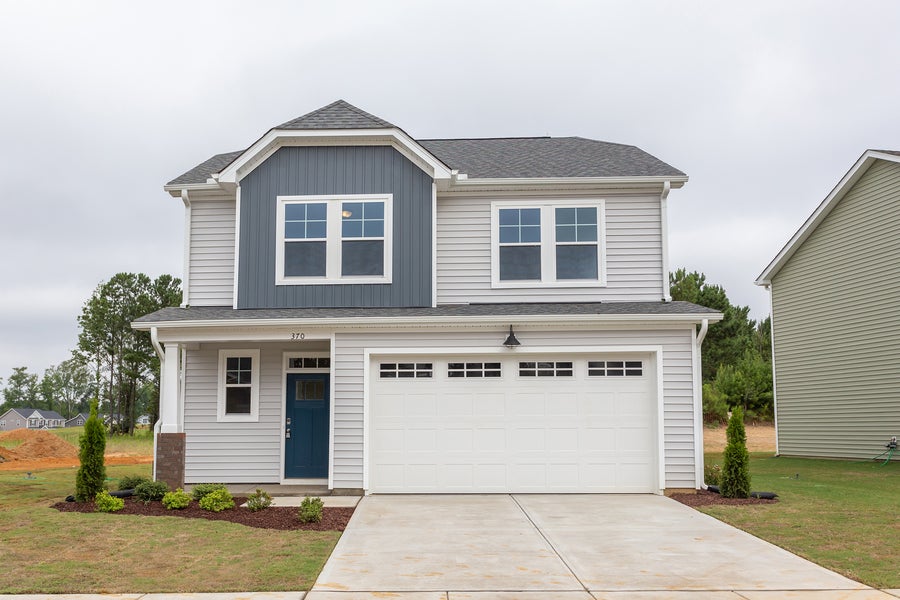
Introducing the Sycamore plan – luxury living at its finest with efficient use of space!
This stunning home offers 1,795 square feet of pure elegance, featuring three bedrooms and two and a half bathrooms. But that's not all – the Sycamore offers endless possibilities for customization, allowing you to transform it into your dream home.
Need an extra bedroom? The open loft can easily be converted into a fourth bedroom. And why stop there? You can also add a rear-covered porch and a cozy gas fireplace in your great room. Prepare to be amazed as you step into the open-concept downstairs living space. The great room, open kitchen, and dining area seamlessly blend together, creating an atmosphere that's perfect for both relaxation and entertaining. And if you're a culinary enthusiast, you'll love the option to upgrade your kitchen with double wall ovens and a spacious center island, turning it into a gourmet chef's paradise.
No matter how you choose to personalize your space, the Sycamore is more than just a house – it's a place you'll be proud to call home. Get ready to experience true luxury and make your dream home a reality with the Sycamore plan.
I’ve purchased one of The Towns at Bridgewater and I’d like to acknowledge and compliment Susan Barker at the Bridgewater Design Gallery for her outstanding customer service! Along with my late husband, I’ve been through the design center phase of n...