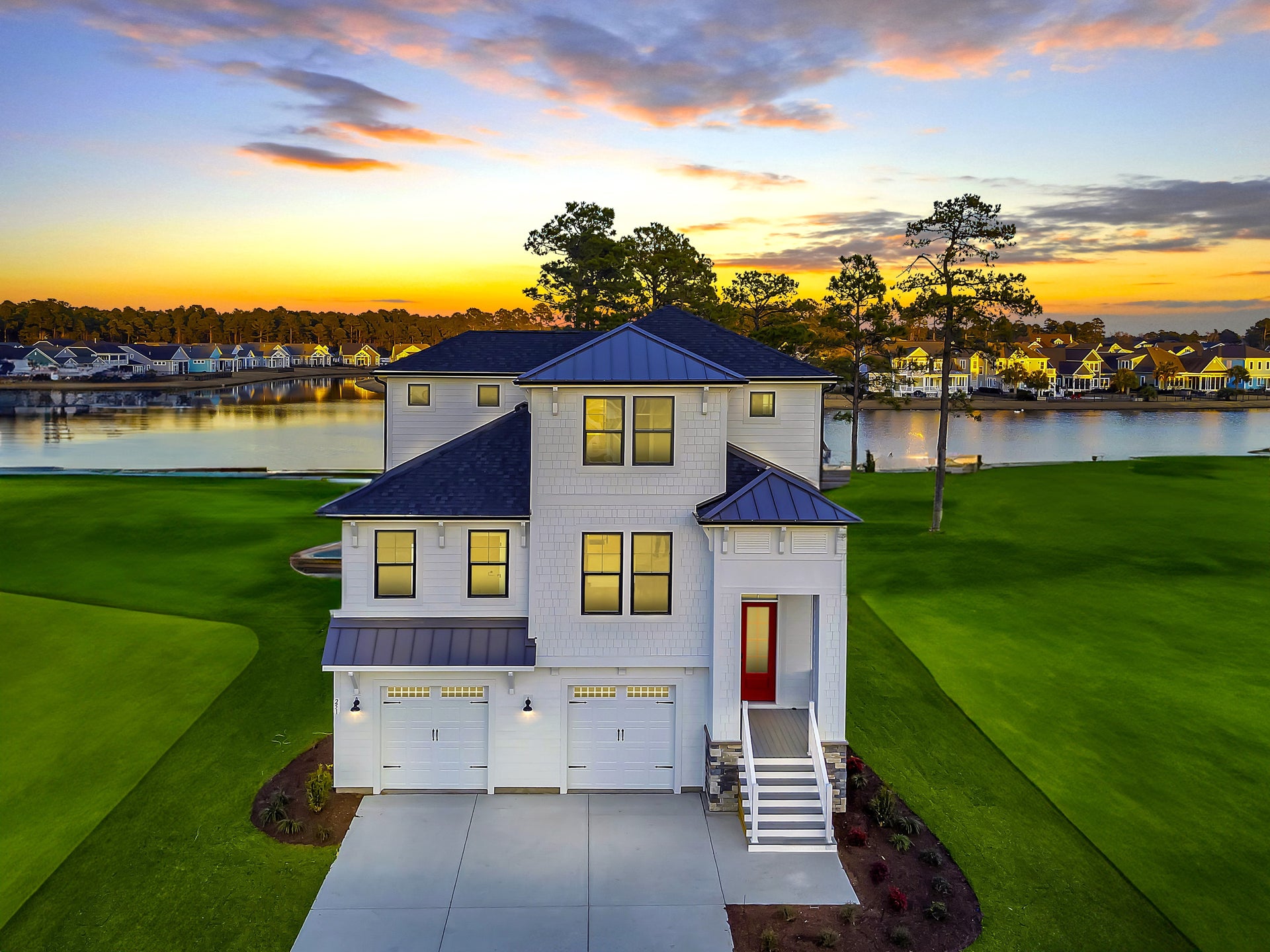
Welcome to the newest and most exciting three-story design - The Charleston. With three stunning elevations to choose from, Coastal, Craftsman, or Farmhouse style, you can customize your dream home. The first floor boasts a spacious foyer, leading to the main living area on the second floor. The two-car garage with tandem space can also be converted into a fourth bedroom with a full bathroom. Game night anyone? The large recreation room is perfect for a game or movie room.
As you ascend to the second floor, you'll find a covered front porch leading into a welcoming foyer. The great room, kitchen, and dining room flow into a private covered balcony. The luxurious Owner's suite, with a spacious bathroom and walk-in closet, is also located on this floor, along with a convenient half bathroom for guests.
The third floor is where the magic happens. Designed as a family or guest hideaway, it comprises two large bedrooms, a full bathroom, and a spacious loft, perfect for a family den or sitting room. The optional storage room guarantees easy access and ample space for all your storage needs. Experience luxury living with The Charleston at Waterbridge.
I’ve purchased one of The Towns at Bridgewater and I’d like to acknowledge and compliment Susan Barker at the Bridgewater Design Gallery for her outstanding customer service! Along with my late husband, I’ve been through the design center phase of n...