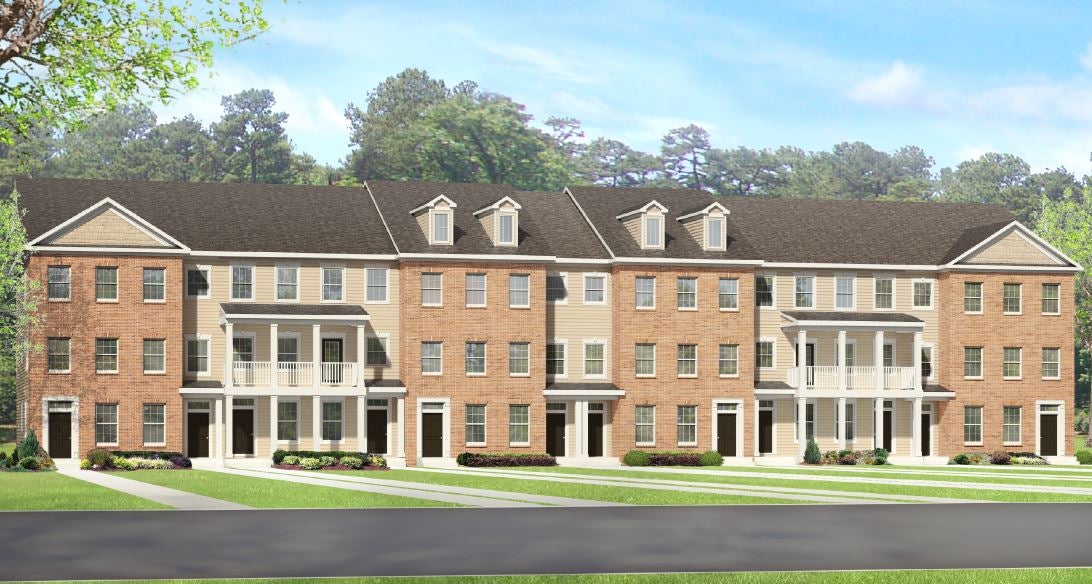
The Champlain is our largest three-story townhome plan featuring three spacious bedrooms with two and a half baths. Enter into this plan into a foyer that leads you to the vast great room connected to the state-of-the-art kitchen. The first floor also offers a half bathroom and one car garage.
Up the staircase onto the second floor, you will find two generously sized bedrooms each with two windows a piece giving plenty of natural light. This floor also features a full bathroom and laundry room. Finish off your laundry room with an optional laundry sink and countertop making organizing a breeze.
This model’s owner's suite is on the top level for maximum privacy. This large owner's suite is finished with a tray ceiling and a roomy walk-in closet. The owner's bathroom completes the space with a soaking tub, shower, and double vanity along with a separate toilet room.
Equally stunning outside as it is inside, this gorgeous model is meant for years of comfort. As with all models, a single-car, rear-loading garage offers discreet entrance to and exit from your home. Call The Champlain home today!