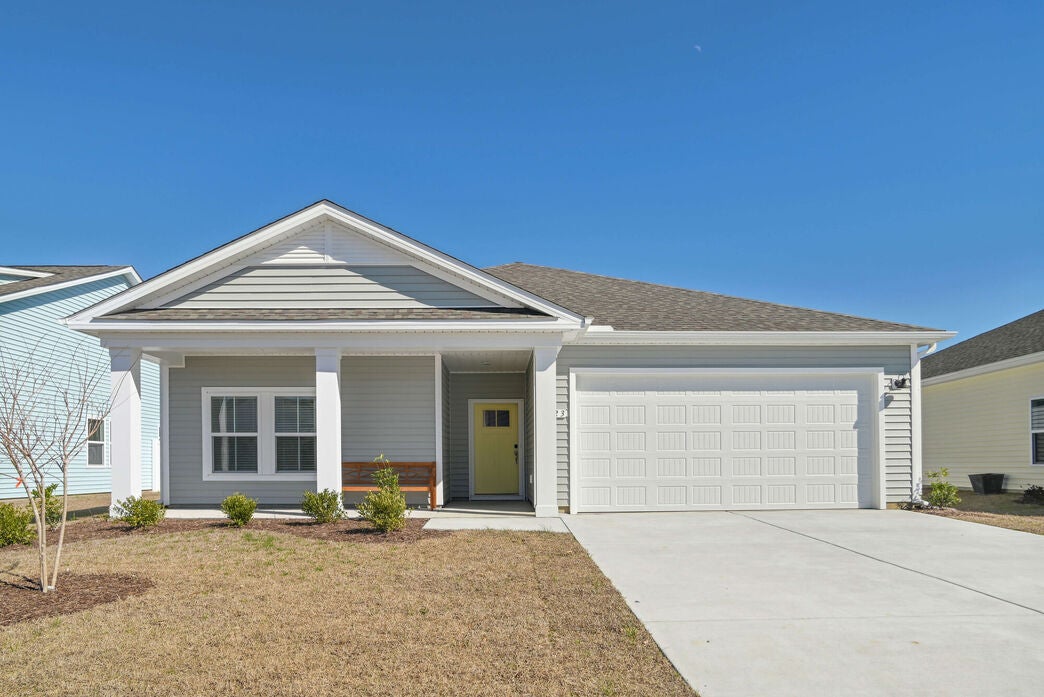
Welcome to the Indigo! Step into over 1,260 square feet of luxurious first-floor living space.
Upon entering from the covered porch, you'll be greeted by 2 bedrooms and a full bath on your left – perfect for hosting guests in their own serene retreat. Continuing on, you'll discover a harmonious flow between the kitchen and the great room. A stunning kitchen island offers additional seating and counter space for all your culinary needs and entertaining endeavors.
At the rear of the home, you'll find the tucked-away owner's suite featuring a tray ceiling, a spacious walk-in closet, and an elegant owner's bathroom. Enjoy upgraded features throughout the home such as LVP flooring in the foyer, kitchen, great room and Owner's bath.
As well as shaker-style cabinets, stainless appliances and quartz countertops. Embrace the comfort and elegance of the Indigo – make it your home today!
*Photos of a similar floorplan.