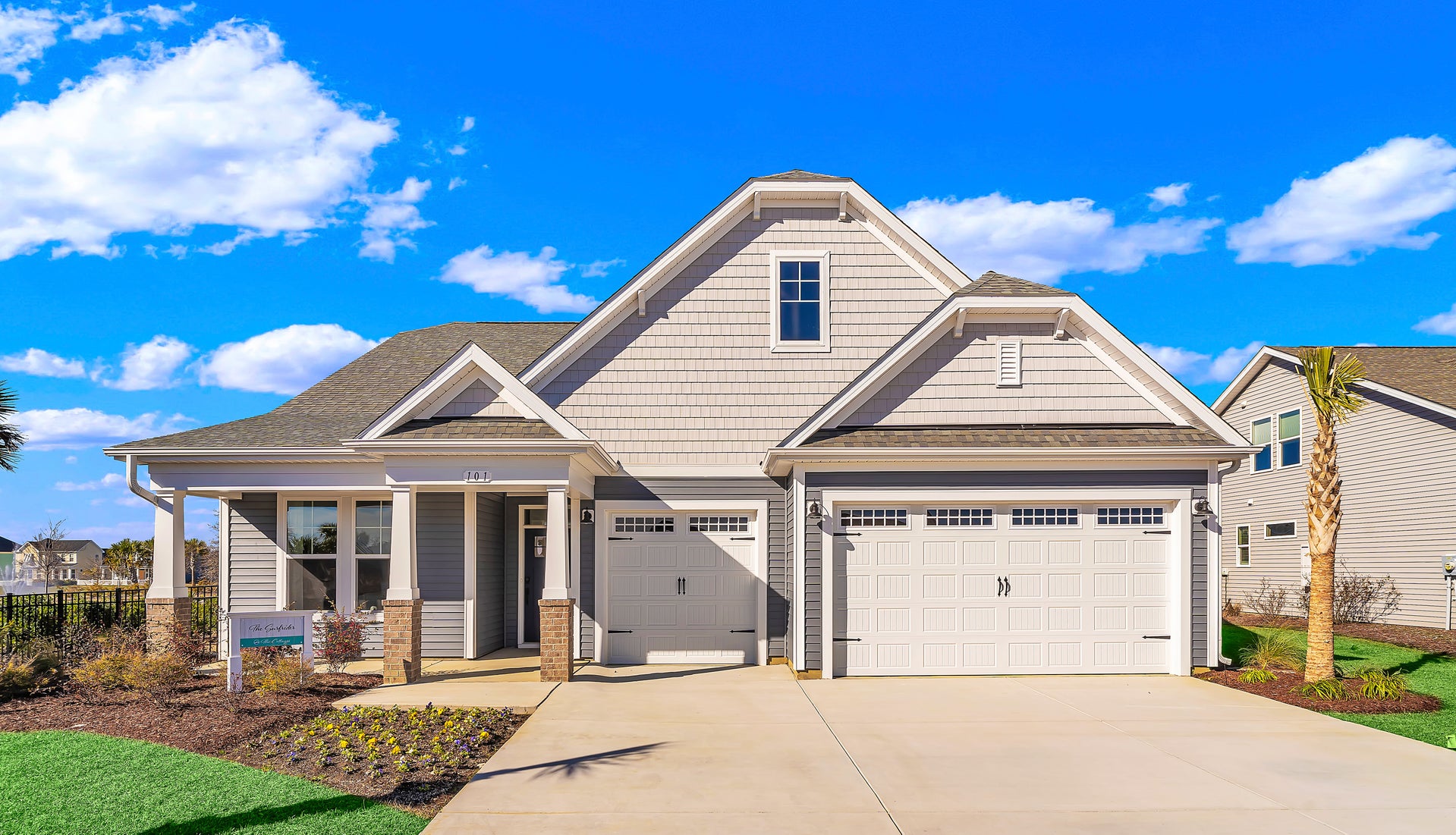
Welcome to the Surfrider plan! Experience the perfect blend of comfort and sophistication in this cozy package by Chesapeake Homes. With 2,326 square feet of living space, you'll have plenty of room to call your own. Imagine a first-floor living space that effortlessly connects the great room, open kitchen, and dining area - making everyday living a breeze. Step outside onto the rear-covered porch through the sliding glass doors, and enjoy the beauty of every season. Upgrade your kitchen to a gourmet paradise with optional double wall ovens and a spacious center island - perfect for hosting unforgettable meals. And let's not forget about the stunning architectural details, from beautifully proportioned windows to elegant trim work, that will make your home truly stand out.
Step into luxury and relaxation in the Owner's suite! Discover your very own oasis, complete with a spa-like private bath and a walk-in closet that's bigger than your wildest dreams. Get ready to pamper yourself in style!
Expand your living space with a stunning optional second floor! Choose a spacious loft and unfinished storage area for endless possibilities. Or create a cozy and secluded sanctuary for your loved ones or guests by adding an extra bedroom and a full bathroom. The choice is yours to make your home truly beautiful and fun! With the Surfrider plan, your dream home can become a reality.
Don't wait, schedule your appointment today and discover the joy of living in this beautiful haven!
Many thanks to Ginger, for being an awesome site manager. During our 1st meeting, I received such a genuine friendly vibe from you. I wasn’t wrong! Thank you for making that tedious home building process less complicated. Your solicited opinio...