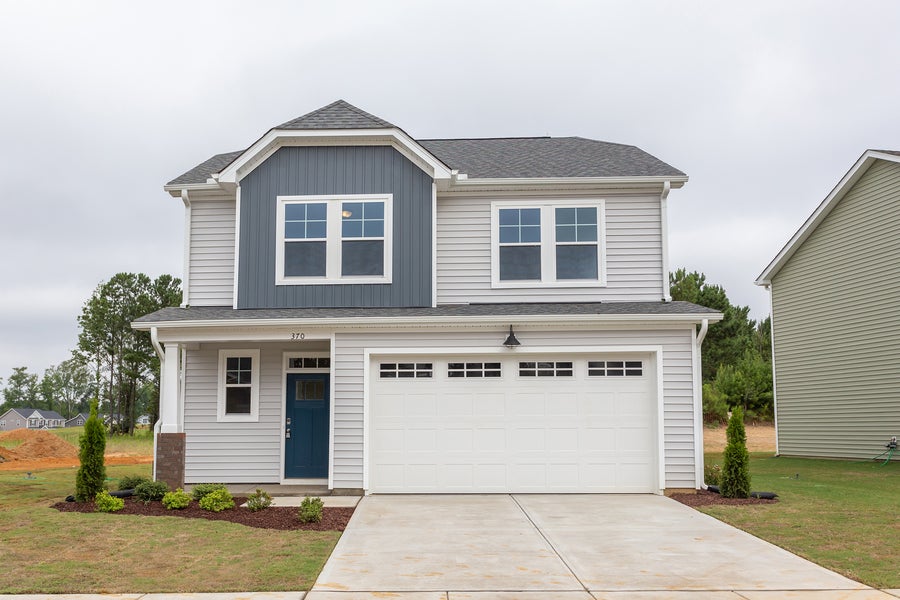
Introducing the Sycamore plan – luxury living at its finest with efficient use of space!
This stunning home offers 1,795 square feet of pure elegance, featuring three bedrooms and two and a half bathrooms. But that's not all – the Sycamore offers endless possibilities for customization, allowing you to transform it into your dream home.
Need an extra bedroom? The open loft can easily be converted into a fourth bedroom. And why stop there? You can also add a rear-covered porch and a cozy gas fireplace in your great room. Prepare to be amazed as you step into the open-concept downstairs living space. The great room, open kitchen, and dining area seamlessly blend together, creating an atmosphere that's perfect for both relaxation and entertaining. And if you're a culinary enthusiast, you'll love the option to upgrade your kitchen with double wall ovens and a spacious center island, turning it into a gourmet chef's paradise.
No matter how you choose to personalize your space, the Sycamore is more than just a house – it's a place you'll be proud to call home. Get ready to experience true luxury and make your dream home a reality with the Sycamore plan.