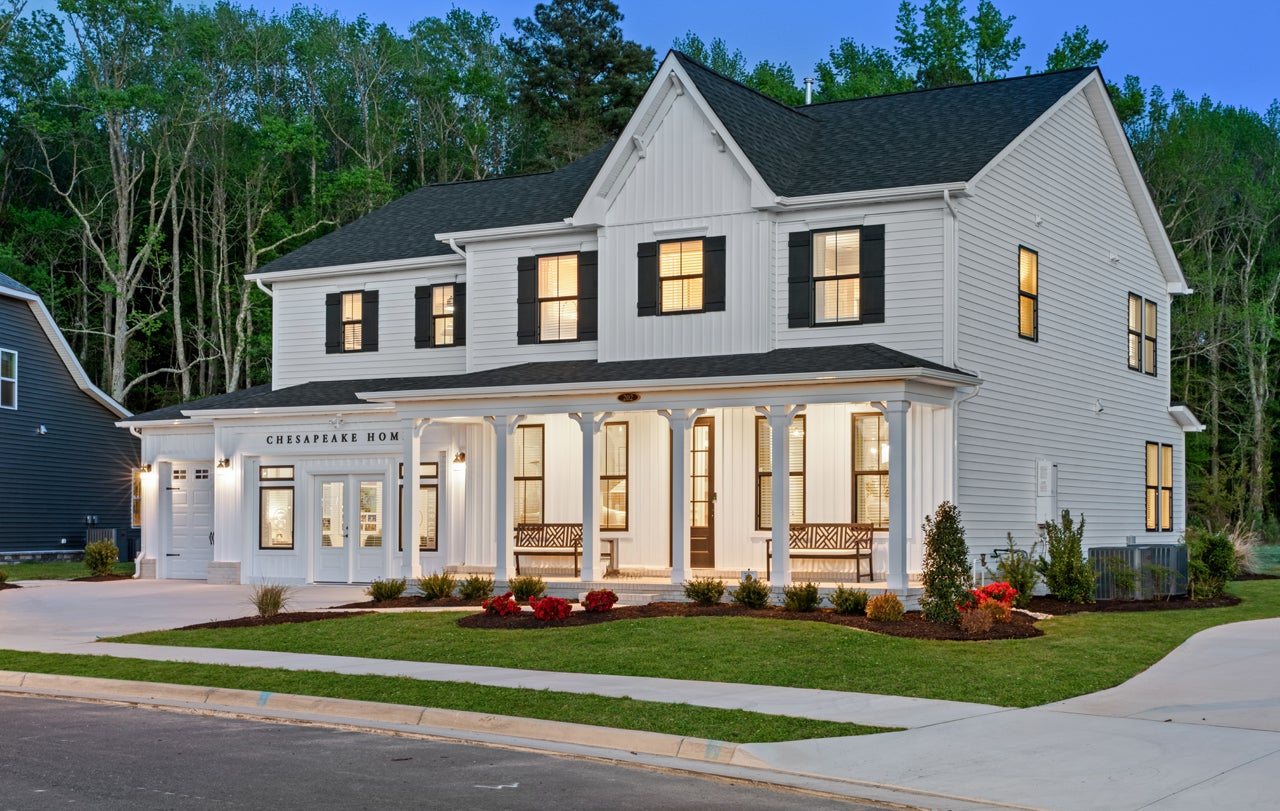
The Roseleigh is a buyer favorite for a reason! The spacious 3,284 square feet holds space for six bedrooms and up to four full bathrooms (depending on the layout you choose). Once you walk in the door the main foyer divides the formal dining room from the study. Continue down the hall to the open-concept kitchen, great room, and breakfast nook with access to the back patio.An optional extended breakfast area with an alternate kitchen layout that features a large food pantry and butler’s pantry is available. Or if you want more natural light you can add an attached sunroom that connects to the patio.Additionally on the first floor is the guest suite and bathroom, the drop zone bench, and the garage access door.This guest suite does have the option to be upgraded to a multi-gen room with a bedroom, full bath, and additional living space.
The spacious second level makes sure everyone in your family has their own place. To the left of this floor are three bedrooms, two full baths, and thelaundry room with optional counter space and sink. To the right by the open loft is the Owner’s Suite. This beautiful room with its tray ceilings, dual walk-in closets, and attached spa-like bathroom choices with a dual sink vanity, it’s the perfect spot to relax after a long day on the run. If more bedrooms are what you need the loft area can be customized to become a fifth bedroom with a walk-in closet. This floorplan is interactive and allows those who choose the Roseleigh to create their own oasis at home.