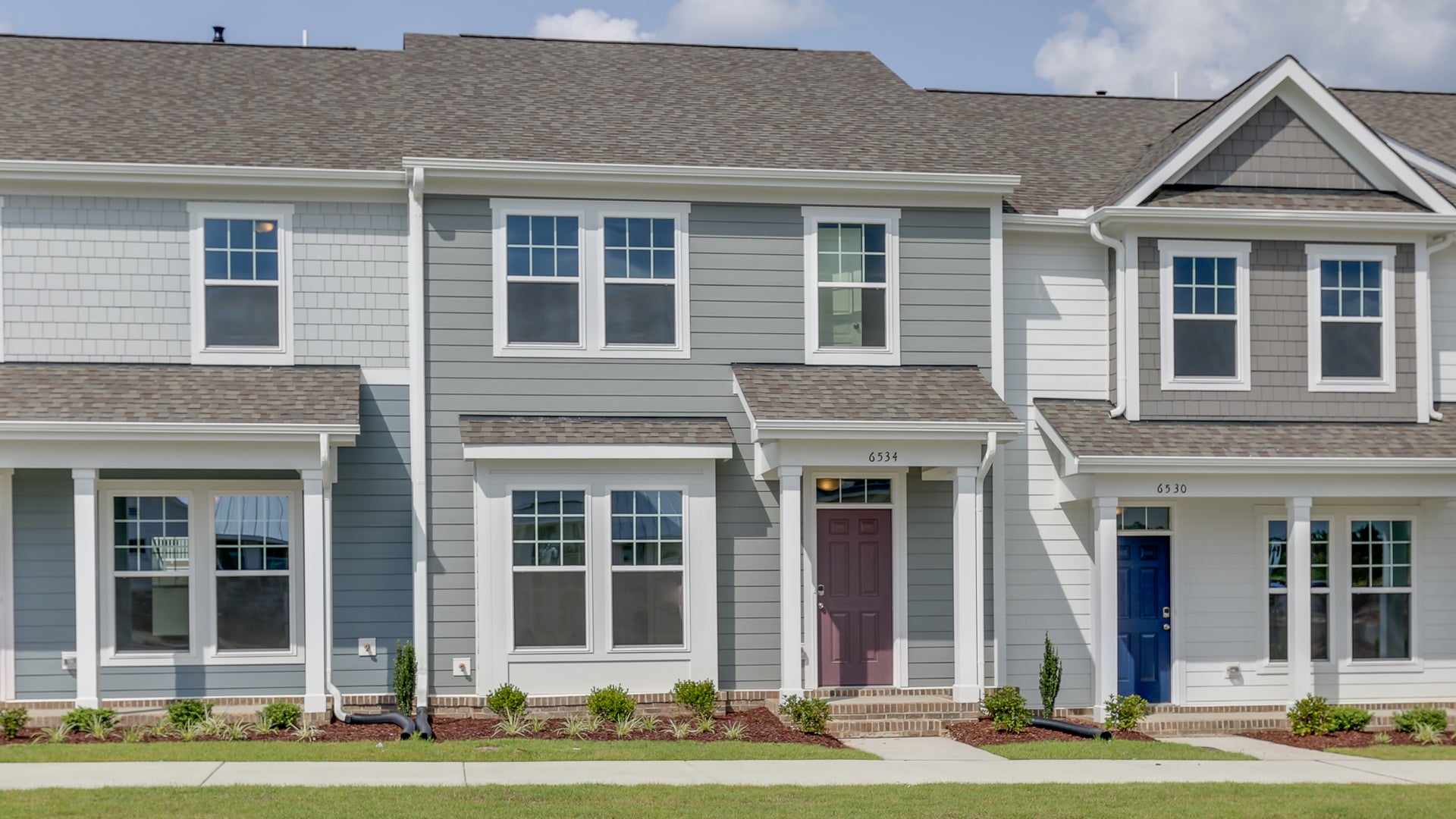
Welcome to The Rosemary! This new home features nearly 2,000 square feet of comfortable living space and built-in luxury. With four bedrooms, two and a half to three bathrooms, and a single-car garage, this model has plenty of room for everyone.
On the first floor, discover a guest suite or optional study complete with a walk-in closet just past the foyer. Create the perfect in-law suite by choosing to add an optional full bathroom in place of the first-floor powder room. Beyond this awaits a spacious kitchen with a large center island that opens to the airy living and dining area. Imagine summer meals or outdoor gatherings with a patio and connecting walkway from the garage, just off of the living room area.
The upstairs gives way to the Owner's Suite, which features a tray ceiling and enormous walk-in closet. Step into the Owner's Bath that includes options for a linen closet, double bowl vanity sink, and deluxe seated shower. This Owner's Suite makes for an exceptional living space. Also on the second floor, find two additional bedrooms with spacious closets, a full bathroom, and a laundry room.
Whether you’re looking for a home with plenty of space or one that you can easily entertain in, The Rosemary is the model for you!
“Our first contact was with Gregg in May. We were going by and saw signs advertising the new development. Of course it was closing time at the temporary office, but he took the time to tell us about Chesapeake Homes and the development and the avail...