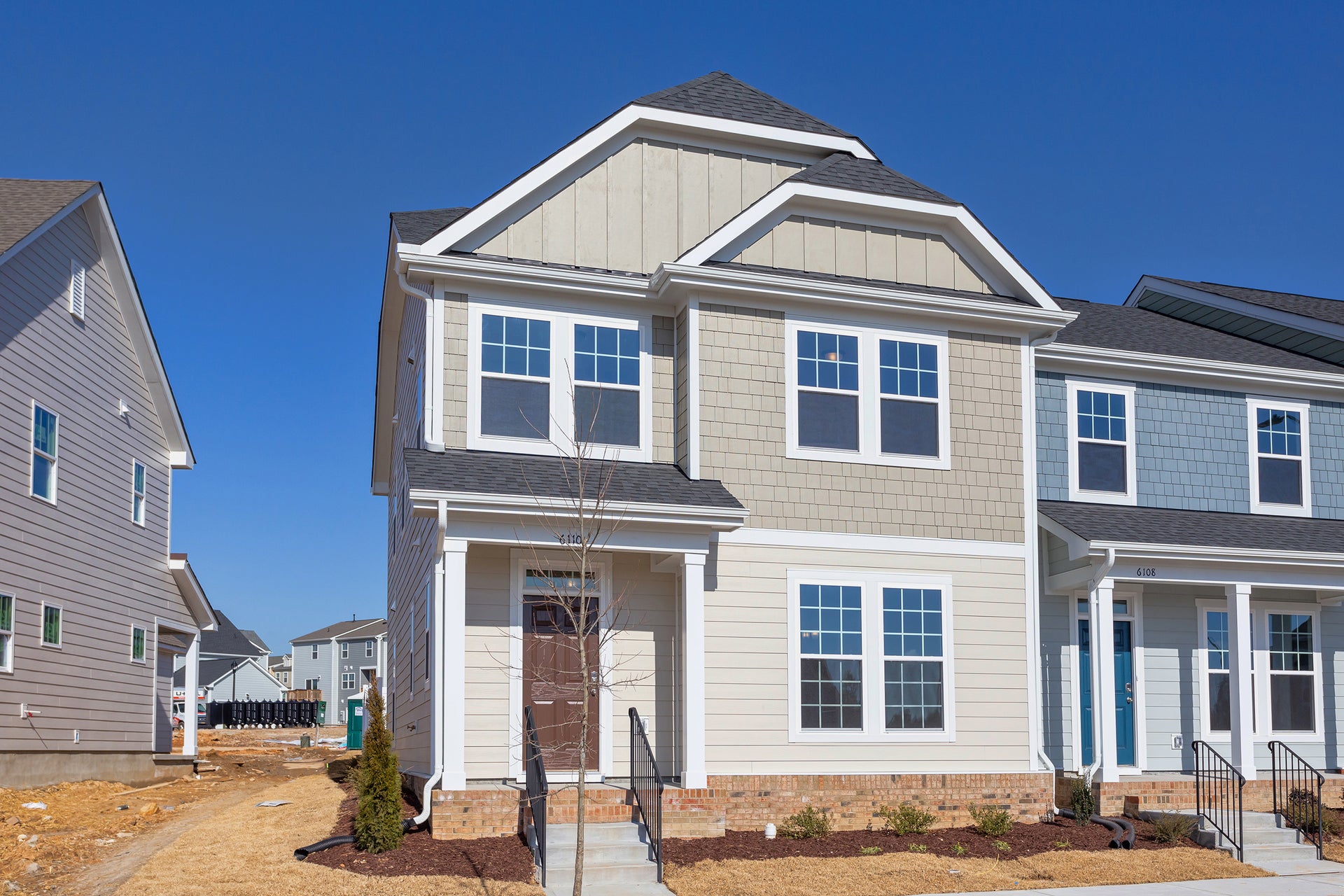
One of Chesapeake Homes’ larger two-story models, The Sage features three bedrooms, two and a half bathrooms, and a one or two-car garage option in over 2,000 square feet of space.
From your front porch, enter a grand foyer with optional French doors leading into a large dining room. The kitchen offers a large center island or optional gourmet island, walk-in pantry, and optional butler’s pantry or built-in desk. Connected to this spacious area find an open living area made complete with an optional gas fireplace. Past the living room, find a spacious patio connected to a private walkway that leads to your garage. Easily unload your car with an optional drop zone area complete with a bench and pegs conveniently located just inside.
Two spacious bedrooms, a full bathroom, and a laundry room with an optional sink accompany the upstairs Owner's Suite. Step into the Owner's Suite to discover your personal haven, with beautiful included tray ceiling and spacious walk-in closet. The Owner's Bath is complete with a large shower, deep soaking tub, and private toilet area. For added luxury, choose to upgrade the Owner's Bath with a seated shower.
Built with all of your wants and needs in mind, let The Sage be your spacious retreat today!
My husband and I had our dream home built with Chesapeake Homes. The entire process was smooth from start to finish. We were able to customize our home at design gallery with the remarkable incentives offered. I absolutely love our new home and neig...