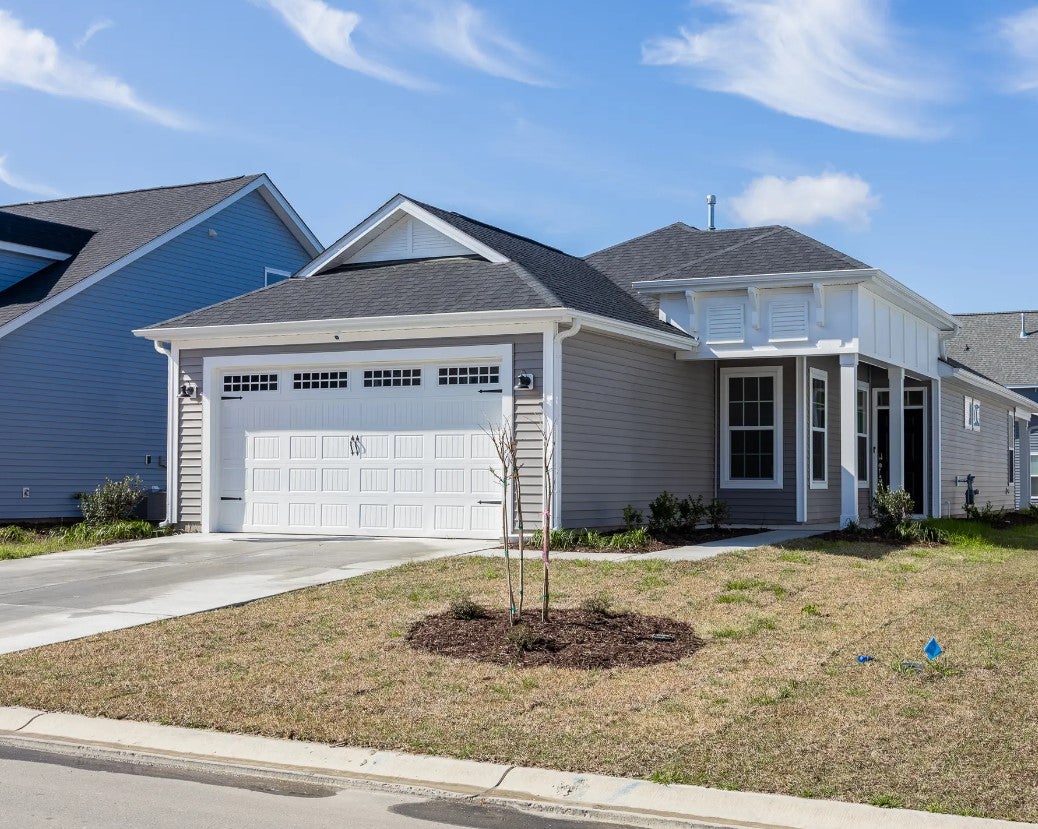The Sunflower model is as bright and cheery as its name at just over 1,500 square feet. This adorable floorplan is the perfect combination of comfort and efficiency. Enter through the covered porch into the great room with open kitchen and family room. Behind the kitchen is a spacious pantry leading into a hallway with a convenient laundry room and a entrance to the two-car garage. You will also find two bedrooms and a full bathroom, offering the perfect separation from the Owner's Suite. View the beautiful Bridgewater Sunsets on the rear covered porch just off the family room. The Owner's Suite offers a private oasis complete with an generous Owner's Bath and large walk in closet. Make The Sunflower your picture perfect home and while enjoying The Good Life at Bridgewater.
