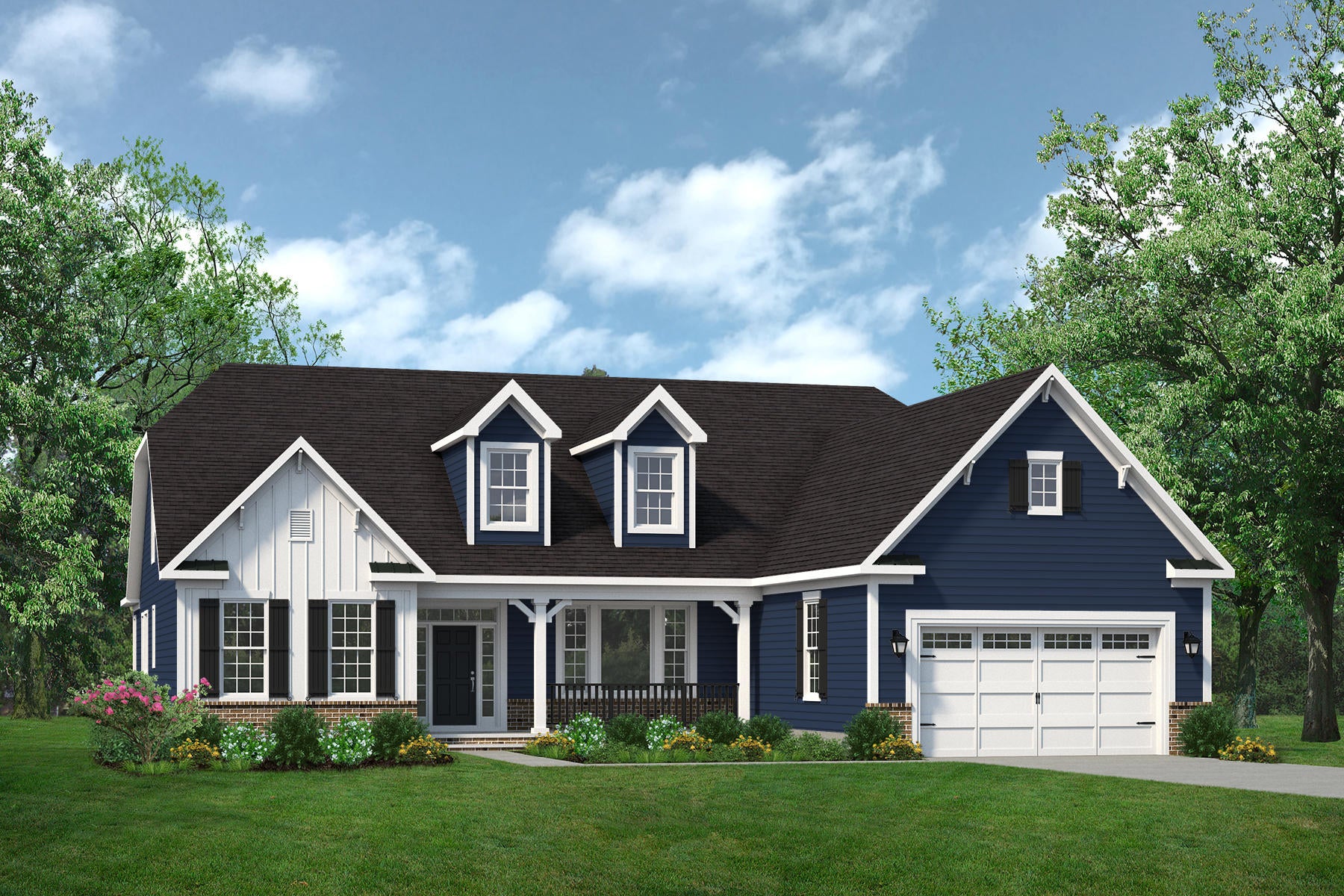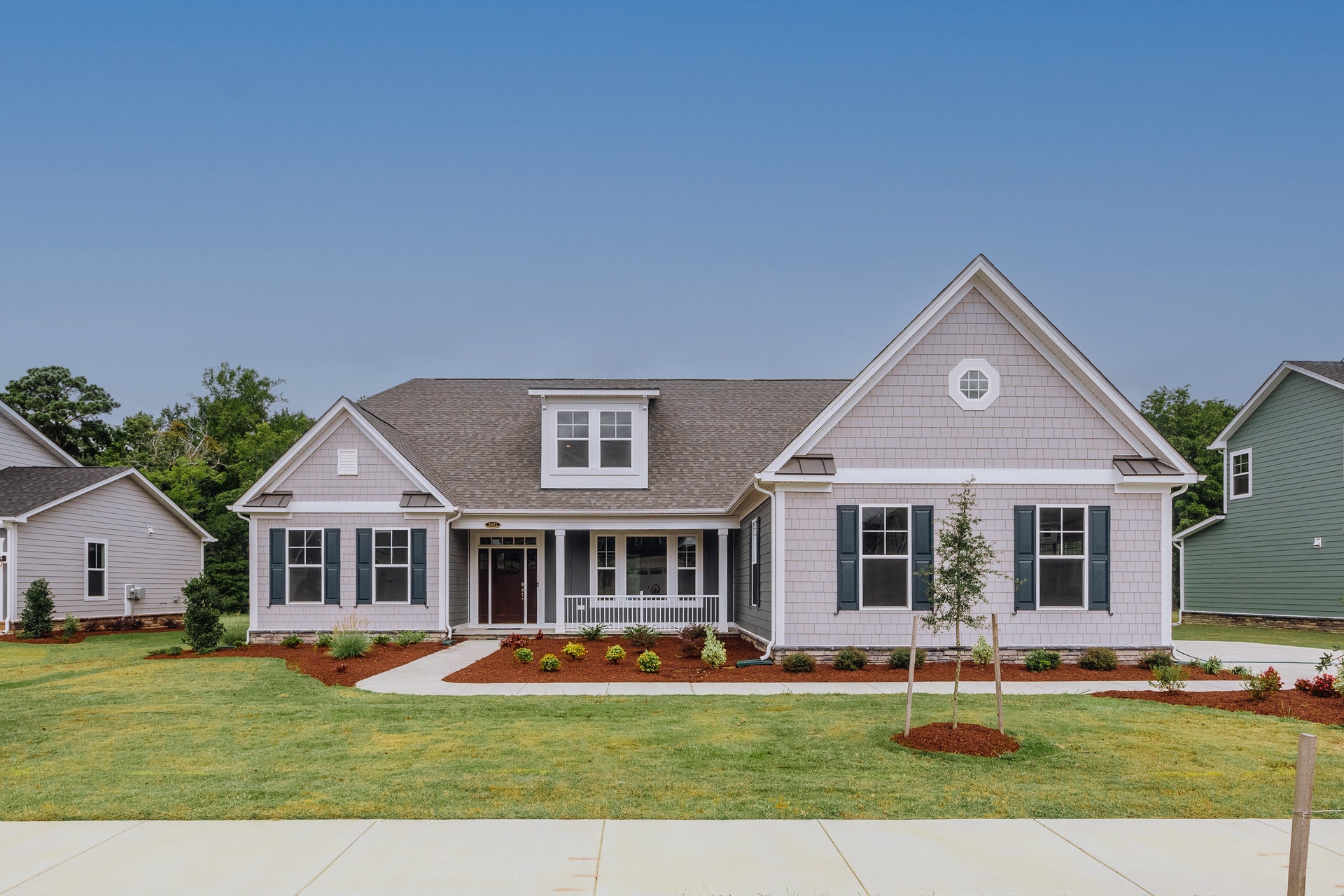Offering over a whopping 3,800 square feet, the new Gardenia II is made with your family’s needs and lifestyle in mind. The original Gardenia floorplan has withstood the test of time and now we want to revamp the spacious layout with five bedrooms, three full bathrooms, and an open floor plan. This home offers a first-floor owner’s suite with tray ceilings, an attached bathroom (with deluxe options that include choices for an upgraded walk-in shower or free-standing tub), and a vast walk-in closet. You will leave your relaxing owner’s suite to enter the spacious great room which flows right into the kitchen with optional gourmet choices, breakfast nook, and dining room. Not a fan of cooking indoors though? An optional outdoor grill, sink, and fireplace can be added to your rear covered porch that can be accessed from your great room. Two other bedrooms and a full bath are found on the other side of the kitchen, A den is at the front of the house by the foyer which can be extended if wanted, but you may just want to use your garage door to enter this home. By this door, there is a drop zone bench, storage closet, and optional powder room. The large ground floor is followed up by a customizable second floor that can be utilized for a loft, bonus room, or extra bedrooms. Still not enough space? Think about adding on the optional third-car garage for storage or an outdoor workshop. Indulge in comfort, beauty, and style when you create a home with The Gardenia II plan.

