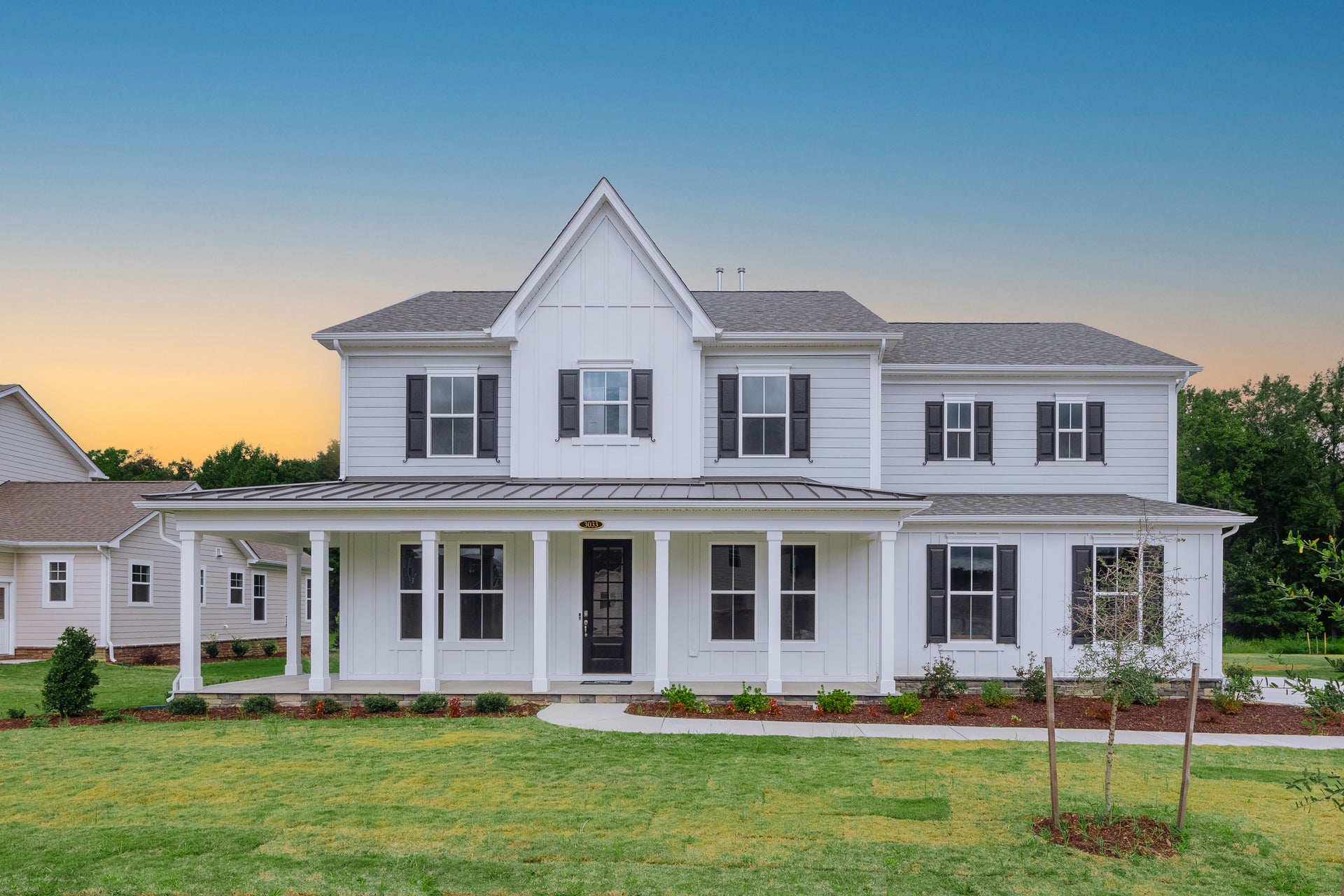
The Roseleigh II proves why this layout was a buyer favorite even before the newly revised plan. Now the spacious 3,500 square-foot Roseleigh II home offers more space, with six bedrooms and up to four full bathrooms depending on your layout choice. A covered front porch with wrap around option makes this home feel welcoming right from the front door. Inside the home, you will be amazed by the open floorplan connecting the great room, kitchen, and breakfast nook all together. You can even make this space even more luxurious with the optional sunroom extension in the breakfast nook, a gourmet kitchen island, built-in double ovens, or built-in cabinets around the fireplace. Additionally, on the first floor is a study, a formal dining room, and a guest suite. Upgrade the downstairs powder room to have a completed area for all the guests who will want to see your new home.
The second level offers endless amounts of space for all. An Owner's Suite with dual closets and a spa-like Owner's Bath makes for the perfect space away from the hustle and bustle. Three additional bedrooms and the loft/sitting area/5th bedroom means there’s enough room for every member of the family to have their own peaceful retreat. Check out the interactive floor plan and decide which options you will choose for your new home!
I’ve purchased one of The Towns at Bridgewater and I’d like to acknowledge and compliment Susan Barker at the Bridgewater Design Gallery for her outstanding customer service! Along with my late husband, I’ve been through the design center phase of n...