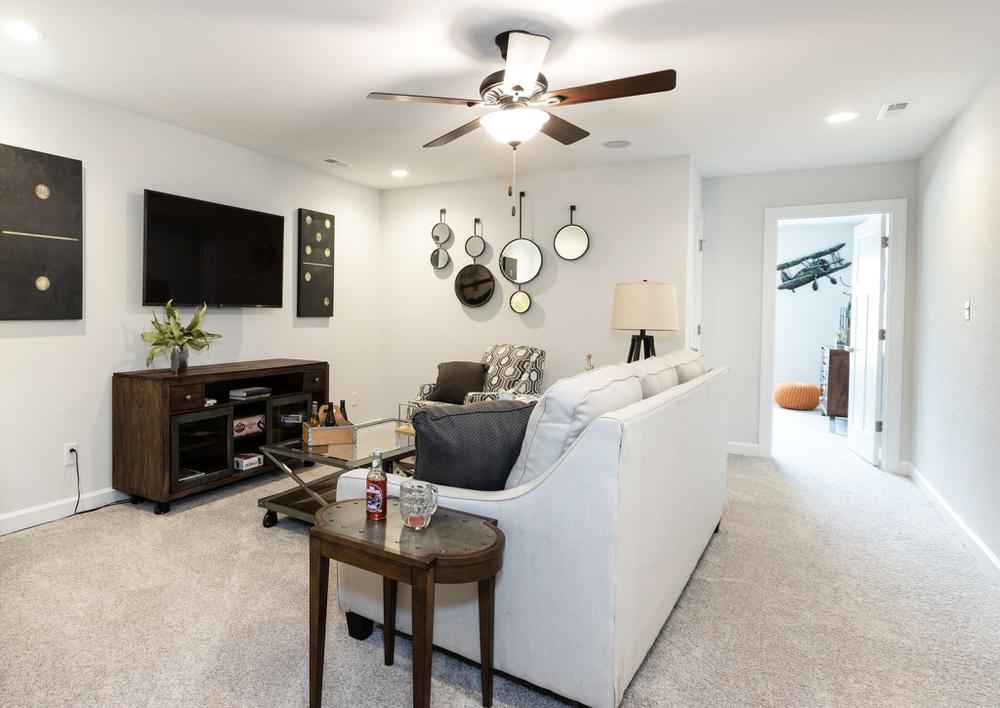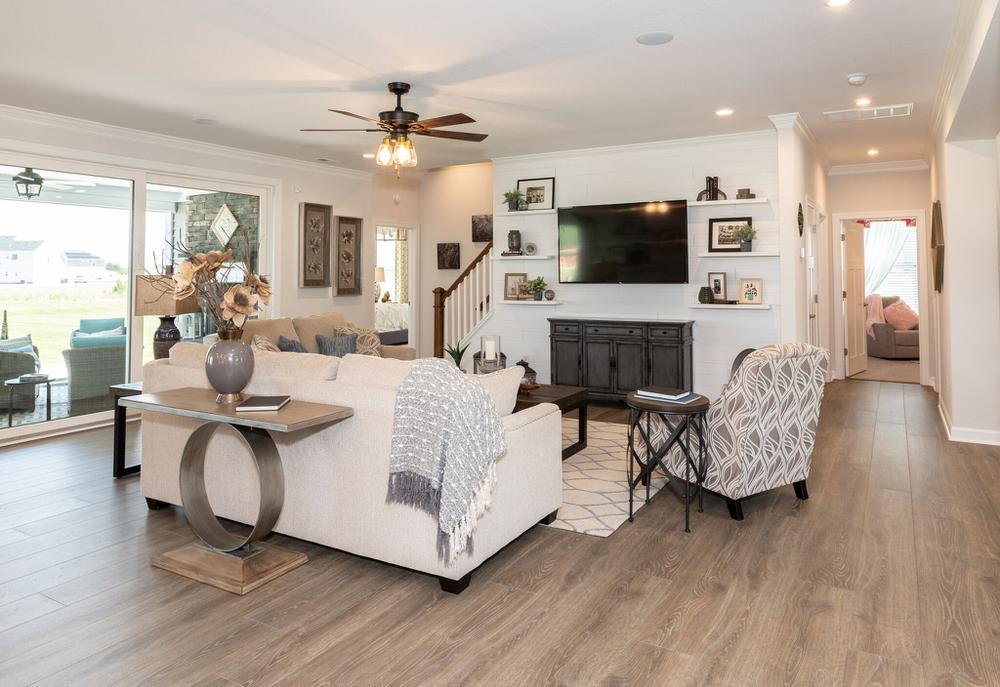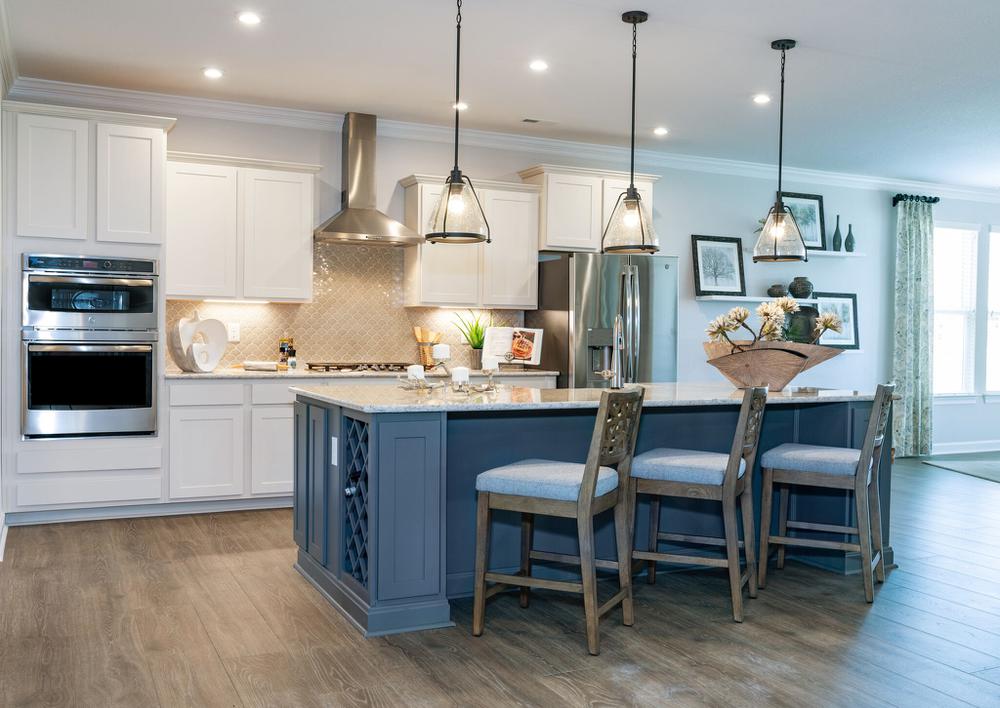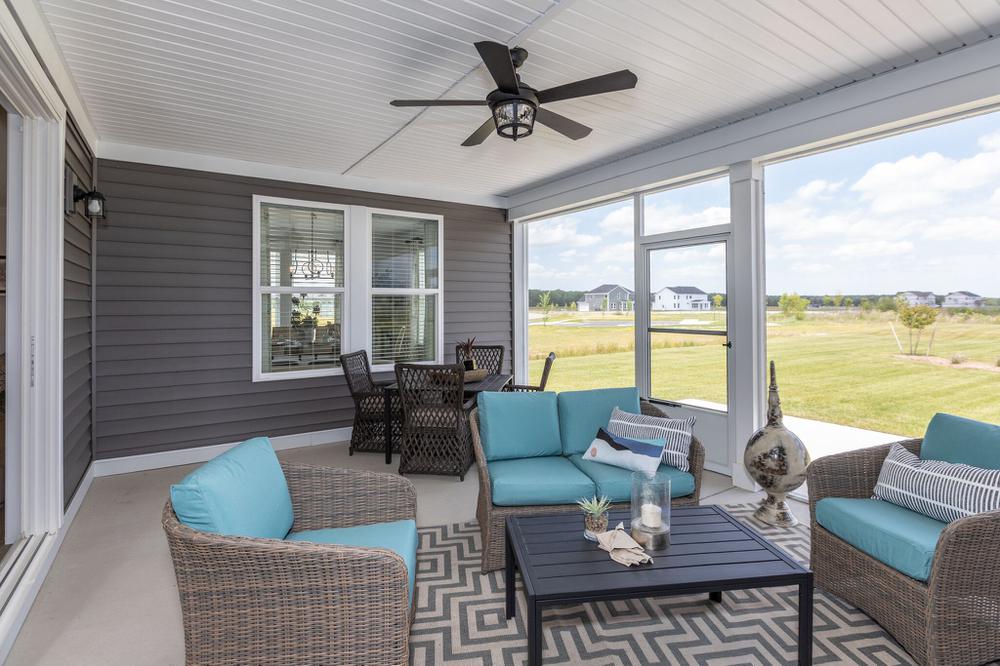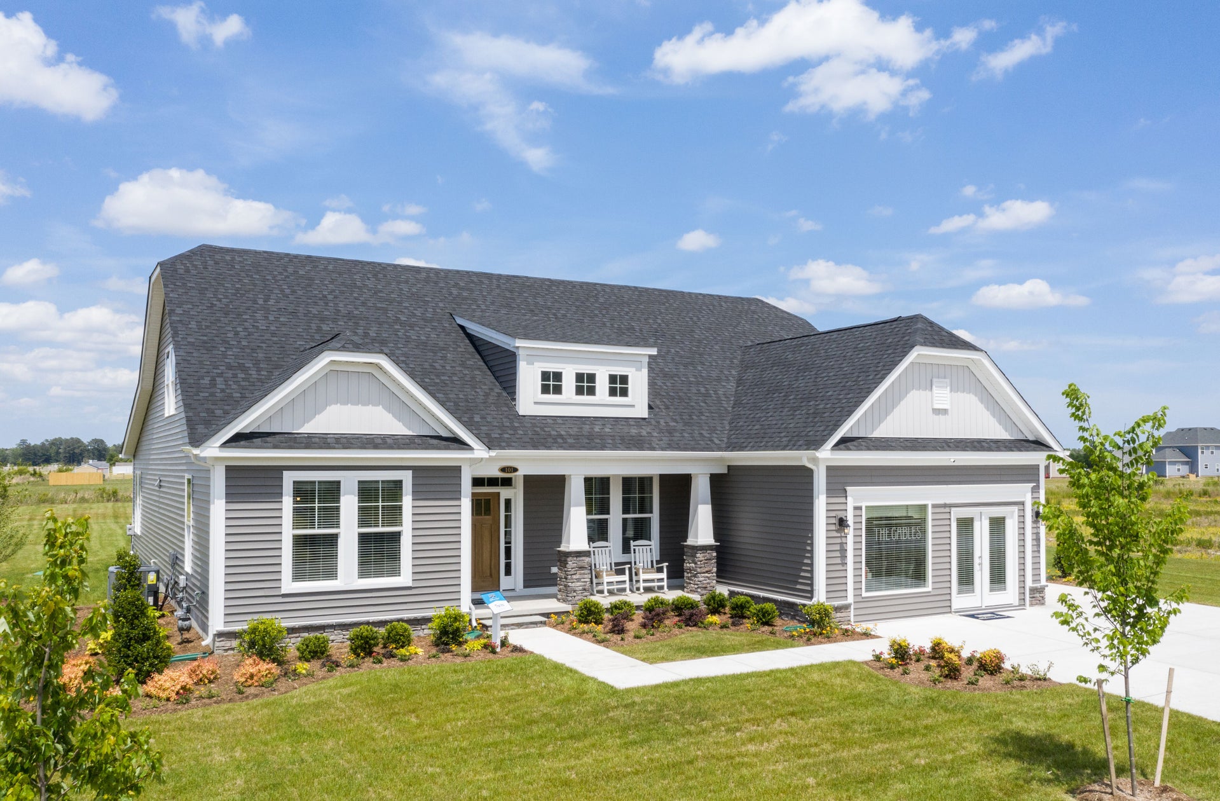

Square Footage: 2,470 - 3,378
Bedrooms: 3 - 5
Bathrooms: 2 - 3
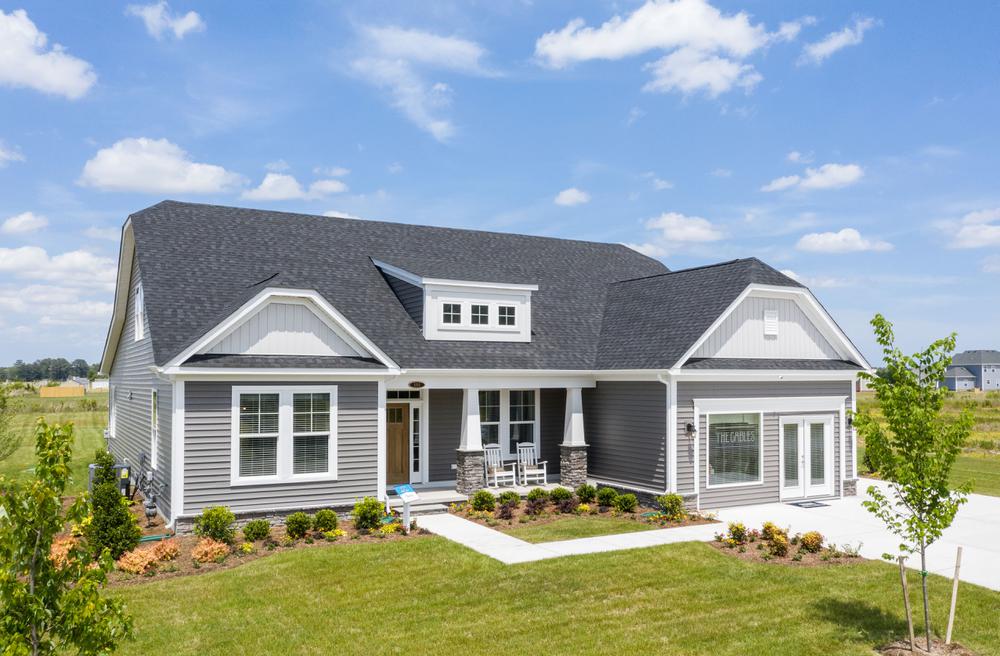
Single-level living at its finest – the Iris plan is one of our ranch plans designed to offer spacious comfort for the whole family! With three bedrooms, two full bathrooms and 2,470 square feet of space, you’ll find loads of style and space at every turn. A covered front porch adds a bit of country charm, and the standard rear covered porch with optional outdoor fireplace offers an outdoor oasis for seasonal enjoyment!
The open great room, kitchen, and breakfast area acts as the command center for your family’s daily activities. There's even an optional extended breakfast area too, for those who can't get enough entertaining space! Use the dining room as a flex space if that best suits your lifestyle. The spacious Owner's Suite will be the perfect place to rest your head after a hectic day. If you like the idea of a second floor, personalize this plan to include a loft and one or two additional bedrooms upstairs. If it's storage space you are on the hunt for, select the optional three-car garage or garage storage bump.
Make the Iris your home today! For more information, please visit this link.
