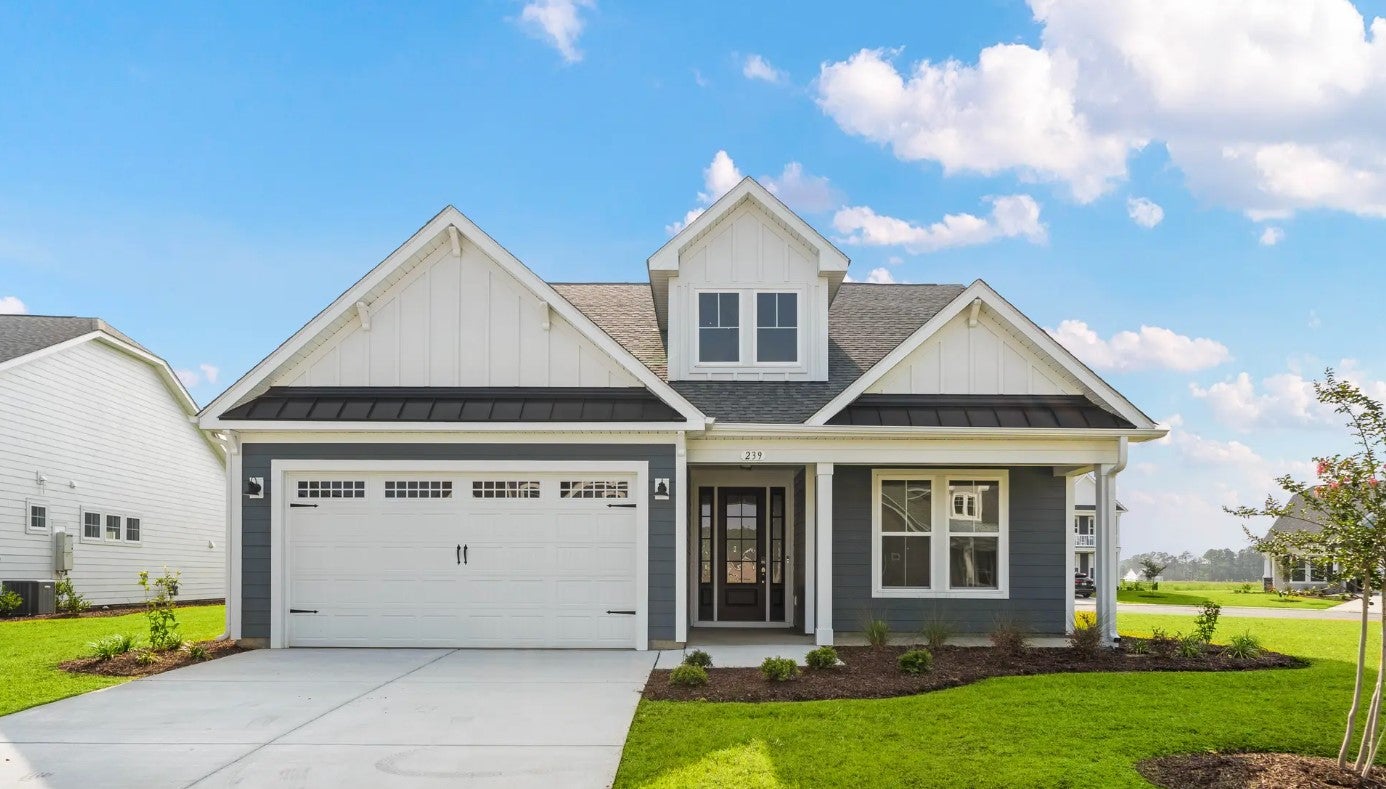
Welcome to The Beech, with just over 2,000 square feet of living and a part of our Cottage Collection at Bridgewater! Enter through the front door from your covered porch to find a foyer with two first-floor bedrooms and a bathroom tucked away. You will find a drop zone to the left, perfect for entering through your garage and tossing your belongings after a long day. The laundry room is perfectly hidden in your drop zone area. Venture through to find a wide-open floor plan in the main living area. The kitchen is complete with a separate island as well as a huge walk-in pantry for all of your storage needs, while the dining and living room creates the perfect space for entertaining, with its prime location near the kitchen.
The first-floor Owner's Suite makes this home ideal for main-level living. With included tray ceilings to add a touch of class, this space consists of two closets AND a linen closet to ensure space for all of your items. The Owner's Bath has a beautiful shower with a seat and double bowl vanities to make your time spent in there feel like a day at the spa. When you want to get closer to Mother Nature, look no further than the spacious rear covered porch off of your main living area. Grab a book or a cup of coffee and head out to feel the breeze through your hair!
Find out how to make The Beech your new home today!
“I just wanted to take a minute to share praise of my builder, Chuck Colbert. I recently closed on my new home in Bridgewater and everything went so smoothly. I had a fairly strict deadline for moving and Chuck made the timeline perfectly. I moved f...